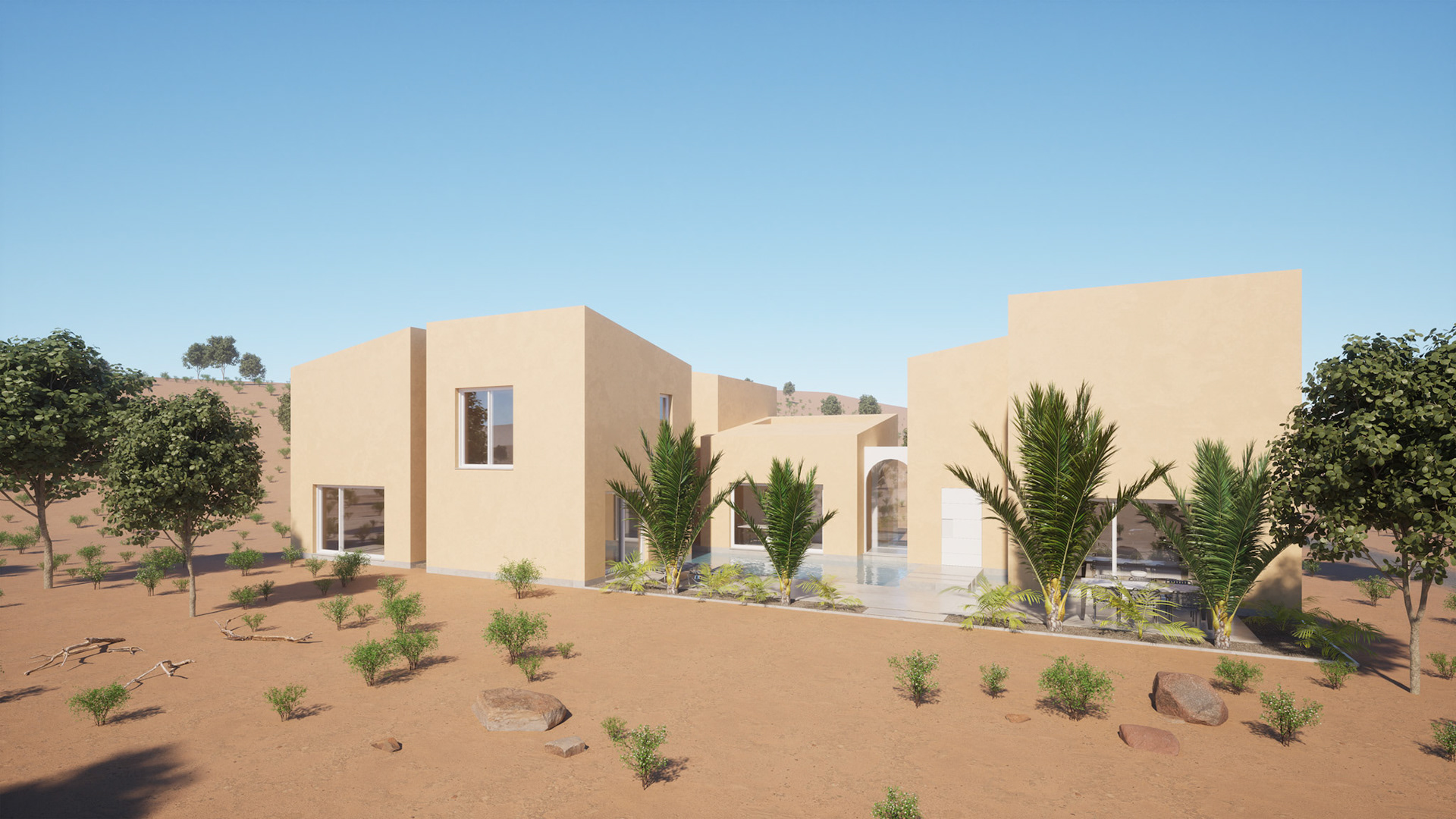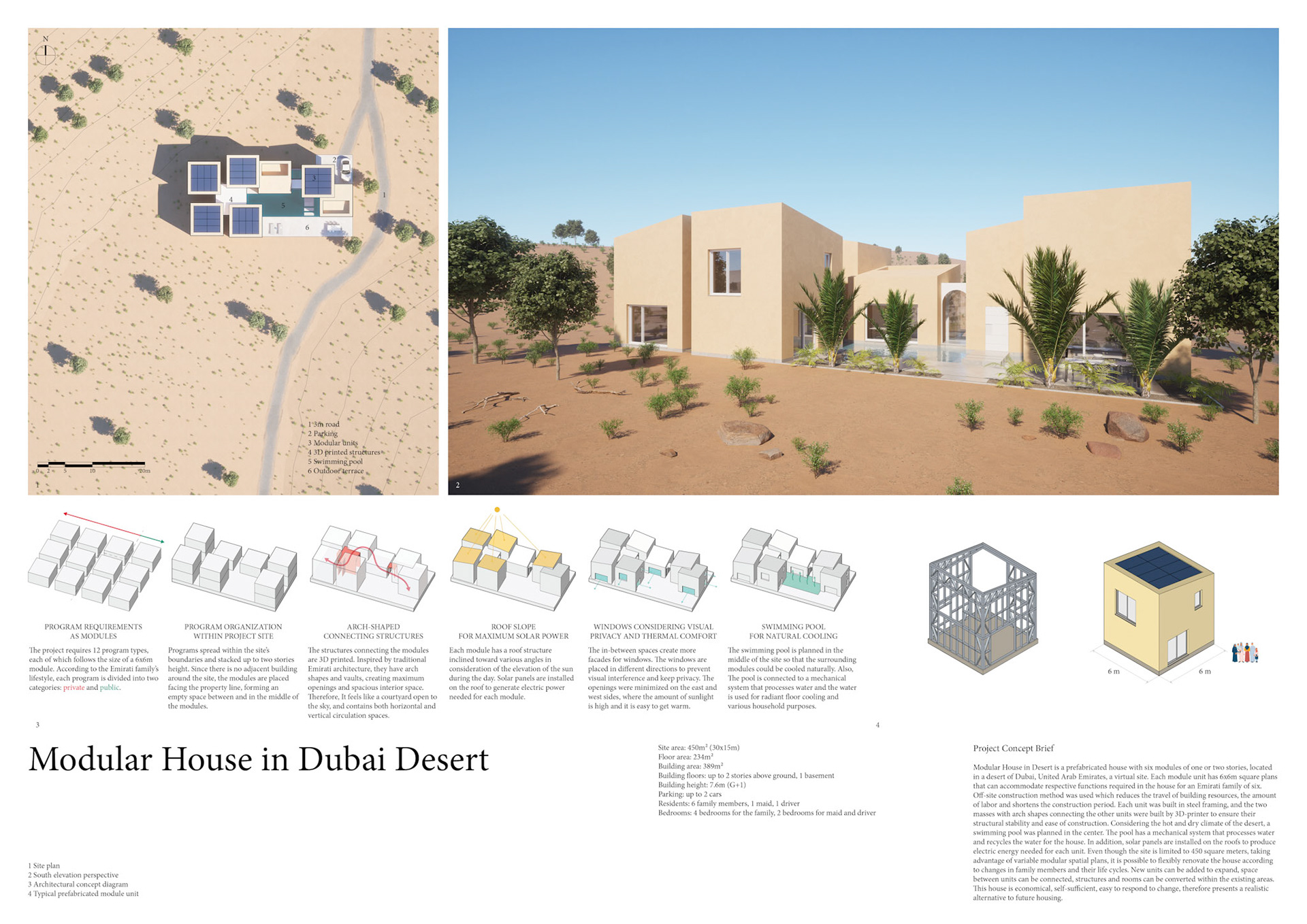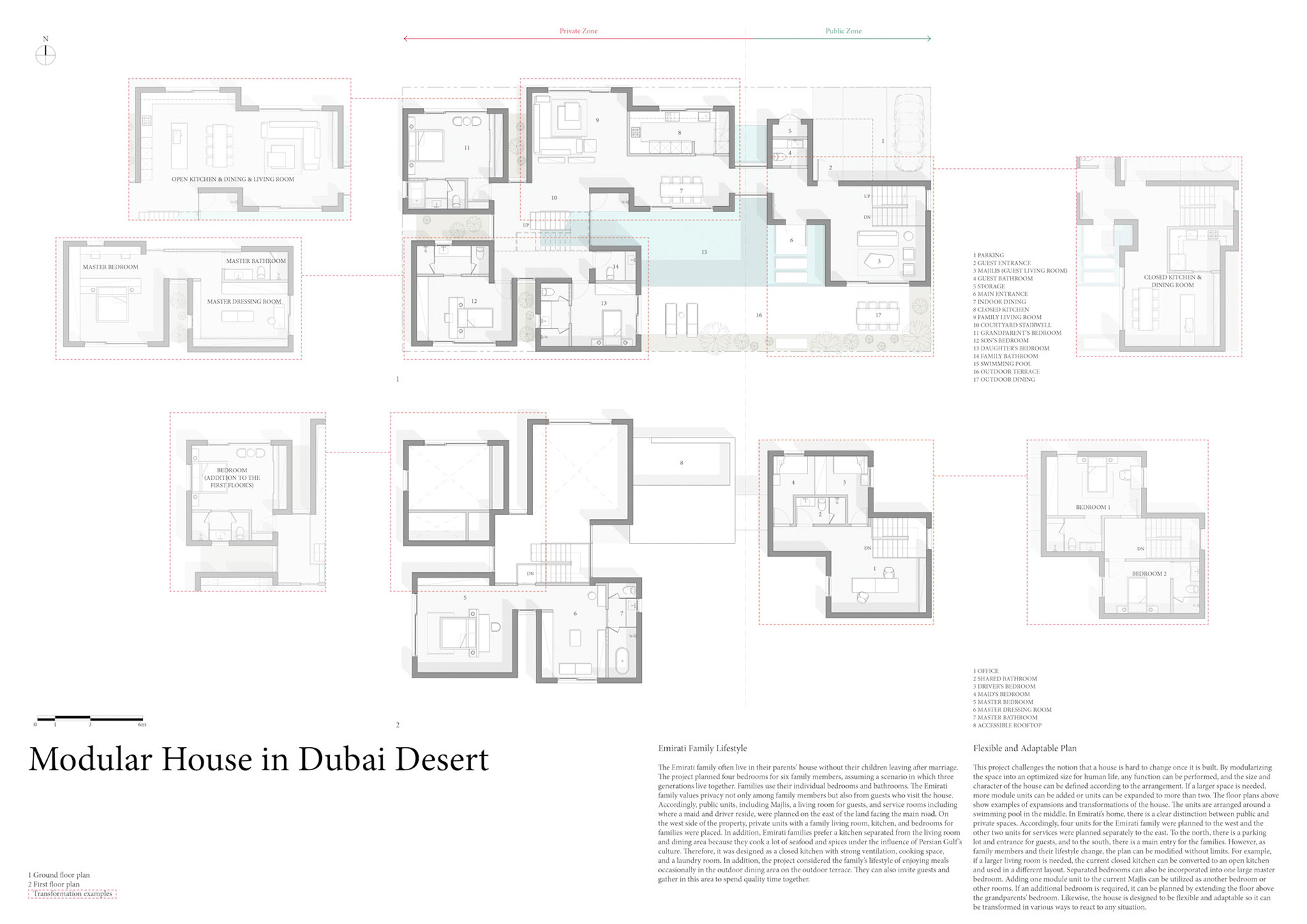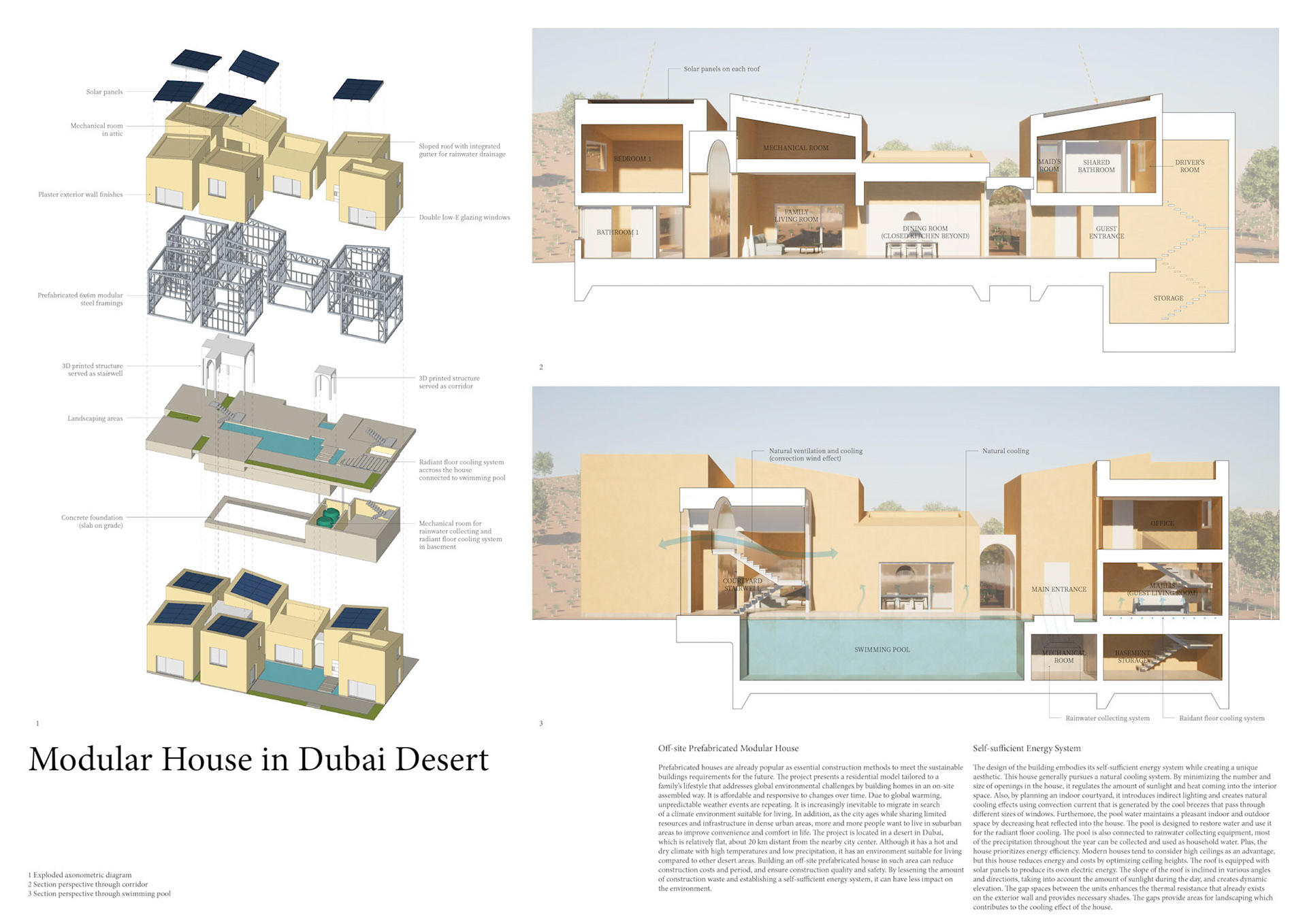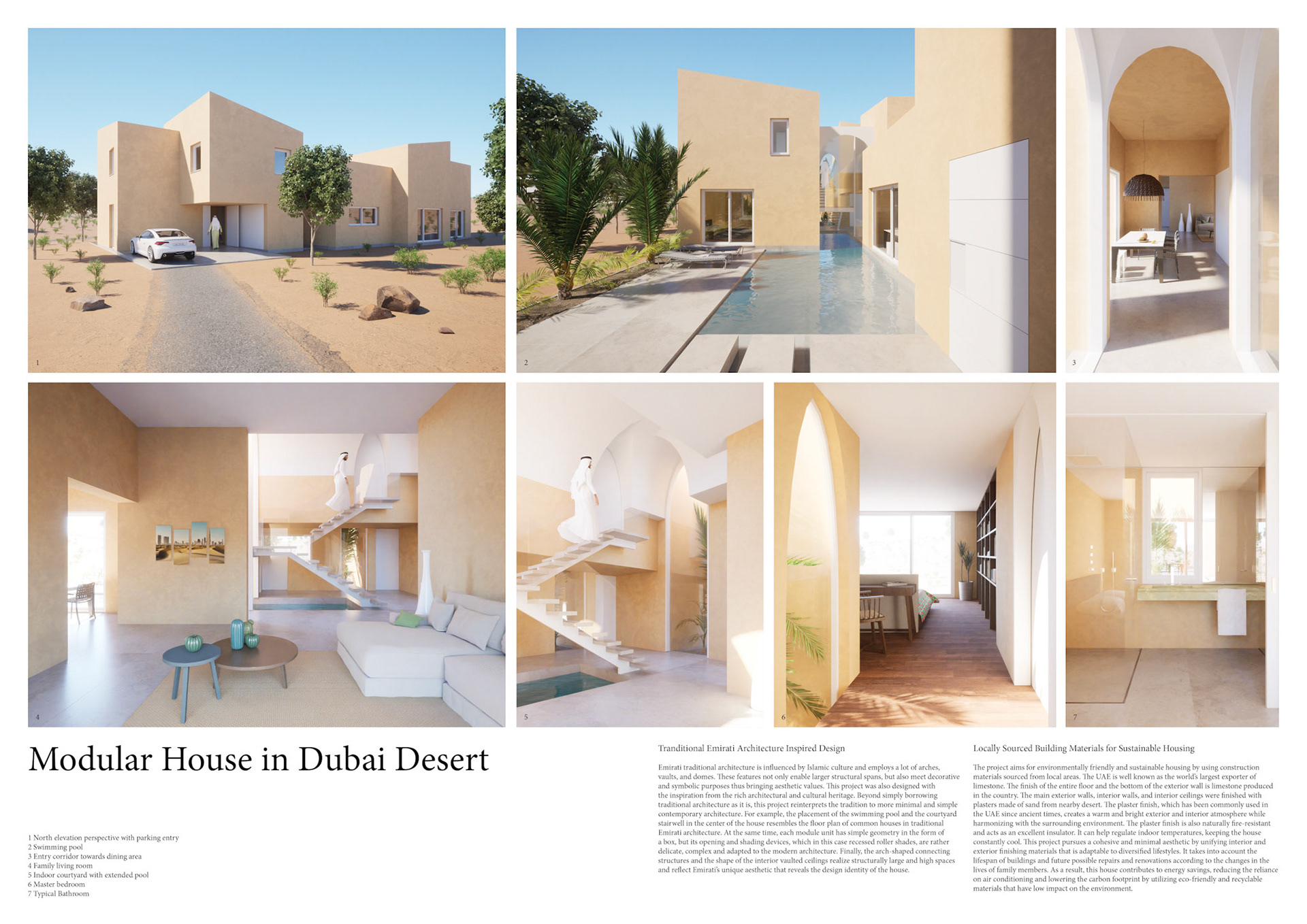Modular House in Dubai Desert is a prefabricated house with six modules of one or two stories, located in a desert of Dubai, United Arab Emirates, a virtual site. Each module unit has 6x6m square plans that can accommodate respective functions required in the house for an Emirati family of six. Off-site construction method was used which reduces the travel of building resources, the amount of labor and shortens the construction period. Each unit was built in steel framing, and the two masses with arch shapes connecting the other units were built by 3D-printer to ensure their structural stability and ease of construction. Considering the hot and dry climate of the desert, a swimming pool was planned in the center. The pool has a mechanical system that processes water and recycles the water for the house. In addition, solar panels are installed on the roofs to produce electric energy needed for each unit. Even though the site is limited to 450 square meters, taking advantage of variable modular spatial plans, it is possible to flexibly renovate the house according to changes in family members and their life cycles. New units can be added to expand, space between units can be connected, structures and rooms can be converted within the existing areas. This house is economical, self-sufficient, easy to respond to change, therefore presents a realistic alternative to future housing.
